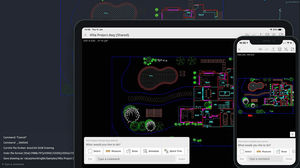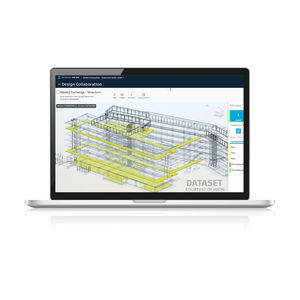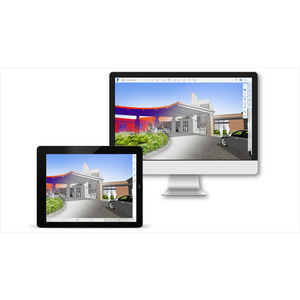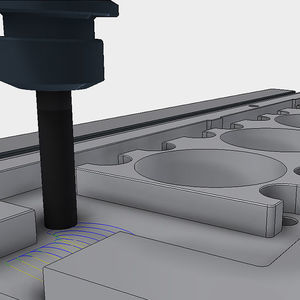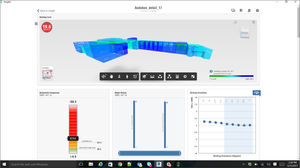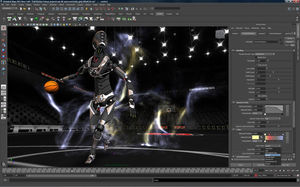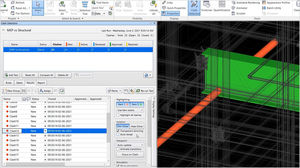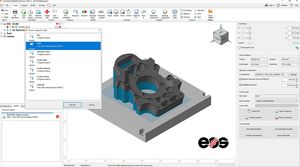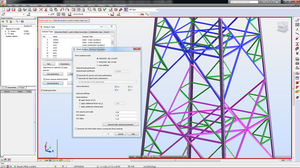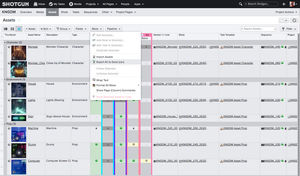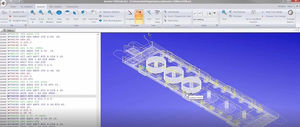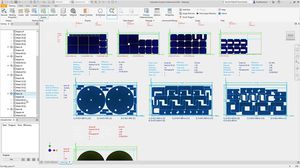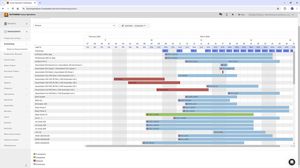

- Products
- Catalogs
- News & Trends
- Exhibitions
Analysis software Revit®engineeringdesignmodeling











Add to favorites
Compare this product
Characteristics
- Function
- analysis, engineering, design, modeling, automation, sharing, scheduling, BIM, project management
- Applications
- process, construction, architecture, infrastructure, for building
- Type
- 3D
Description
If you can imagine it, you can design it in Autodesk Revit.
Autodesk® Revit® allows architects, engineers, and construction professionals to:
Model shapes, structures, and systems in 3D with parametric accuracy, precision, and ease.
Streamline project management with instant revisions to plans, elevations, schedules, sections, and sheets.
Unite multidisciplinary project teams for higher efficiency, collaboration, and impact in the office or on the jobsite.
Create and develop your design intent
With tools for sketching, scheduling, sharing, annotating, and visualizing, Revit helps architects, engineers, and contractors collaborate more effectively.
Keep your teams on the same page
Autodesk supports the way AEC project teams work, in the office or on the go. Revit cloud worksharing and BIM Collaborate Pro support collaboration and a common data environment.
Deliver better buildings for everyone
With integrated analysis tools and the ability to unite multiple datasets and file types, architects and engineers use Autodesk Revit to design with confidence.
VIDEO
Catalogs
Exhibitions
Meet this supplier at the following exhibition(s):

Related Searches
- AUTODESK automation software
- AUTODESK management software
- AUTODESK analysis software
- AUTODESK process software
- AUTODESK CAD software
- Windows software solution
- AUTODESK control software
- AUTODESK cloud software
- AUTODESK real-time software
- AUTODESK design software
- AUTODESK 3D software
- Measurement software
- AUTODESK interface software
- Industrial software solution
- AUTODESK quality software
- AUTODESK simulation software
- AUTODESK visualization software
- AUTODESK programming software
- AUTODESK automated software
- AUTODESK development software
*Prices are pre-tax. They exclude delivery charges and customs duties and do not include additional charges for installation or activation options. Prices are indicative only and may vary by country, with changes to the cost of raw materials and exchange rates.












