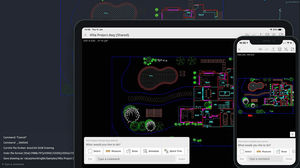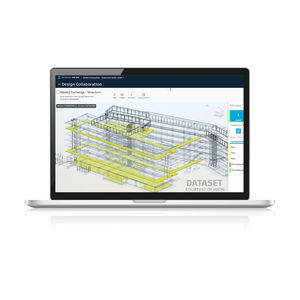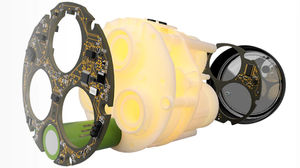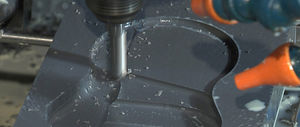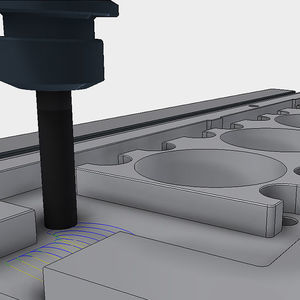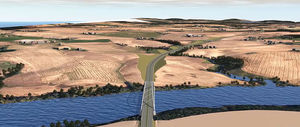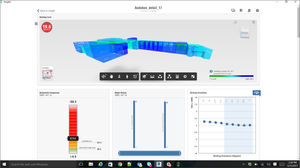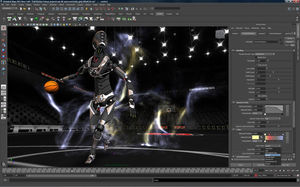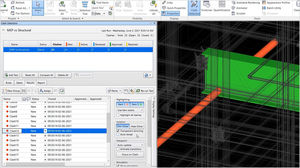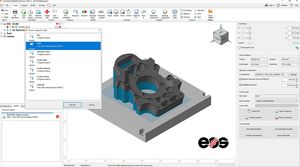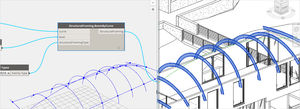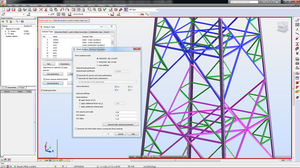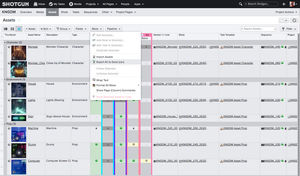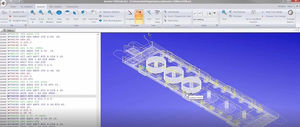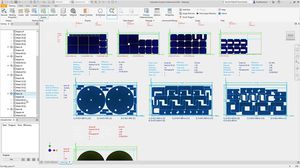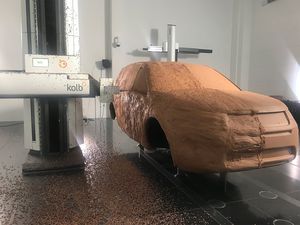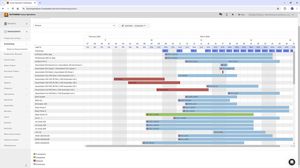

- Products
- Catalogs
- News & Trends
- Exhibitions
Analysis software FormIt® Prodevelopmentengineeringdesign



Add to favorites
Compare this product
Characteristics
- Function
- analysis, development, engineering, design, modeling, interoperability, BIM
- Applications
- construction, architecture
- Type
- 3D
Description
FormIt® Pro is 3D sketching software for capturing your best ideas.
Create design ideas anywhere—on desktop or tablet, with mouse or stylus.
Go from concept to execution with sketch-to-BIM workflows and native Revit integration.
Sketch in material context and draw insights with site and analysis workflows in InfraWorks and Insight Energy Analysis in the AEC Collection.
Why use FormIt Pro?
Capture design ideas quickly
Sketch freely and comfortably in 3D with FormIt.
Generate rich design data in conceptual design
Analyze design directions directly within FormIt Pro.
Reduce rework moving into design development
Use FormIt models as the basis for design development in Revit.
Connect FormIt 3D sketches directly into Revit
Experience intuitive 3D modeling and seamless interoperability with Revit. Architectural design teams choose FormIt Pro in the AEC Collection to support seamless design, collaboration, and production workflows for teams working at any scale.
VIDEO
Catalogs
No catalogs are available for this product.
See all of AUTODESK‘s catalogsExhibitions
Meet this supplier at the following exhibition(s):

Related Searches
- AUTODESK automation software
- AUTODESK management software
- AUTODESK analysis software
- AUTODESK process software
- AUTODESK CAD software
- Windows software solution
- AUTODESK control software
- AUTODESK cloud software
- AUTODESK real-time software
- AUTODESK design software
- AUTODESK 3D software
- Measurement software
- AUTODESK interface software
- Industrial software solution
- AUTODESK quality software
- AUTODESK simulation software
- AUTODESK visualization software
- AUTODESK programming software
- AUTODESK automated software
- AUTODESK development software
*Prices are pre-tax. They exclude delivery charges and customs duties and do not include additional charges for installation or activation options. Prices are indicative only and may vary by country, with changes to the cost of raw materials and exchange rates.









