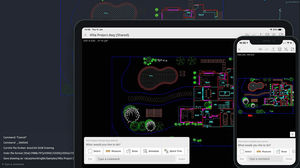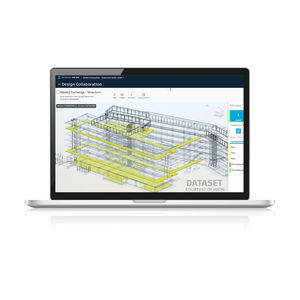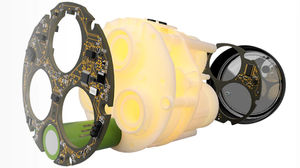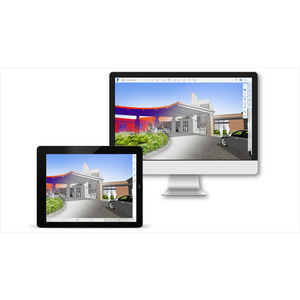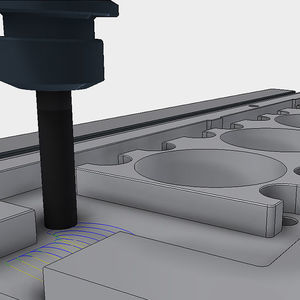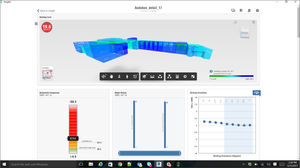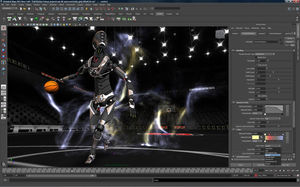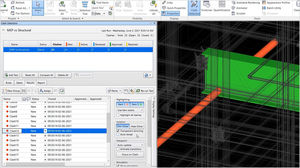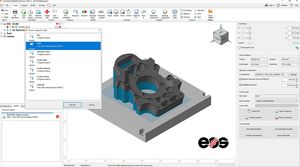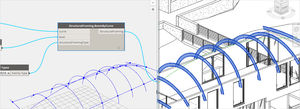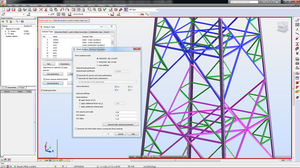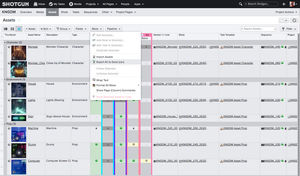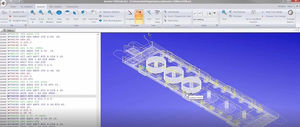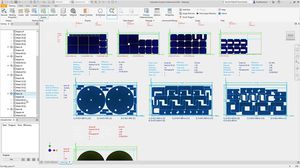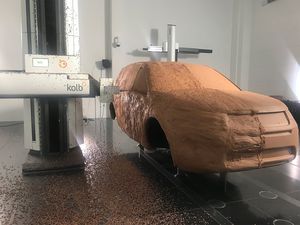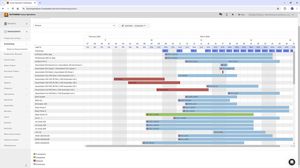
Visualization software Revit LT™qualitydesignmodeling







Add to favorites
Compare this product
Characteristics
- Function
- visualization, quality, design, modeling, creation, scheduling, BIM
- Applications
- architecture
- Type
- 3D
- Other characteristics
- AutoCAD
Description
A BIM (Building Information Modeling) solution for the self-starter, Revit LT™ is a cost-effective project workhorse for the small architecture studio or solo practitioner.
Get all the design to documentation power of Revit at a fraction of the cost.
Win more work where BIM is required.
Accelerate production workflows and standardize deliverables to reduce rework.
Quickly define and document design intent
With tools for sketching, model family creation, scheduling, annotating, and document production, Revit LT drives efficient BIM workflows for architectural design.
Grow your design business around BIM
Qualify and win projects with a BIM approach. Impress clients in design review with 3D visualization and data-rich documentation, and effectively protect timelines and fees with Revit LT’s productivity and coordination tools.
Work with the best of BIM and CAD software
Manage and integrate CAD and BIM data into clear, coordinated, and complete design deliverables. Purchase Revit LT and AutoCAD LT together in the AutoCAD Revit LT Suite and save big compared to standalone subscriptions.
VIDEO
Catalogs
No catalogs are available for this product.
See all of AUTODESK‘s catalogsRelated Searches
- AUTODESK automation software
- AUTODESK management software
- AUTODESK analysis software
- AUTODESK process software
- AUTODESK CAD software
- Windows software solution
- AUTODESK control software
- AUTODESK cloud software
- AUTODESK real-time software
- AUTODESK design software
- AUTODESK 3D software
- AUTODESK interface software
- Measurement software
- Industrial software solution
- AUTODESK quality software
- AUTODESK simulation software
- AUTODESK visualization software
- AUTODESK programming software
- AUTODESK automated software
- AUTODESK development software
*Prices are pre-tax. They exclude delivery charges and customs duties and do not include additional charges for installation or activation options. Prices are indicative only and may vary by country, with changes to the cost of raw materials and exchange rates.










