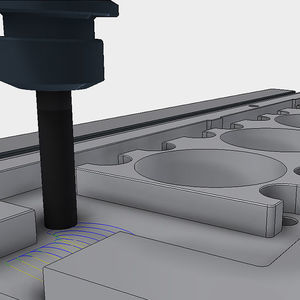
Design software Factory Design UtilitiesCAD validationautomationplanning
Add to favorites
Compare this product
Characteristics
- Function
- design, CAD validation, automation, planning, commissioning, scheduling, data management
- Applications
- industrial, construction, for factory
- Type
- 3D, 2D
Description
Autodesk Factory Design Utilities software combines building and equipment data to create production facility layouts.
Plan factory layouts in 2D and 3D at the same time.
Visualize, review, and validate designs early.
Schedule equipment installation and commissioning.
Why use Autodesk Factory Design Utilities?
Increase manufacturing flexibility
Quickly reconfigure factory layouts to meet changing demand.
Optimize factory designs
Coordinate complex data and processes to meet project requirements.
Reduce redundant processes
Reclaim valuable time with automation and data management.
Save energy resources
Design efficient factories to reduce environmental impact.
Simplify concept and detail design workflows
Easily generate 3D models from DWG files. Centrally manage asset libraries and attached metadata so data is reliable and available.
Catch problems before they happen
Visualize building and equipment data in a single digital representation of the production facility. Detect clashes in detailed design reviews and simulate scheduling to anticipate issues.
Catalogs
No catalogs are available for this product.
See all of AUTODESK‘s catalogsRelated Searches
- AUTODESK automation software
- Management software solution
- AUTODESK analysis software
- AUTODESK process software
- Windows software solution
- AUTODESK CAD software
- AUTODESK control software
- Real-time software solution
- AUTODESK cloud software
- AUTODESK design software
- AUTODESK 3D software
- Interface software
- Measurement software
- Industrial software solution
- AUTODESK quality software
- AUTODESK simulation software
- AUTODESK visualization software
- AUTODESK programming software
- AUTODESK automated software
- AUTODESK development software
*Prices are pre-tax. They exclude delivery charges and customs duties and do not include additional charges for installation or activation options. Prices are indicative only and may vary by country, with changes to the cost of raw materials and exchange rates.





















