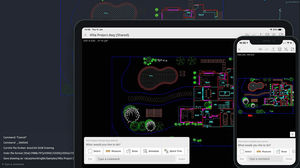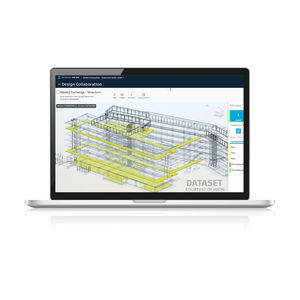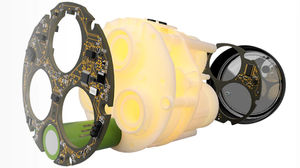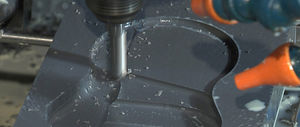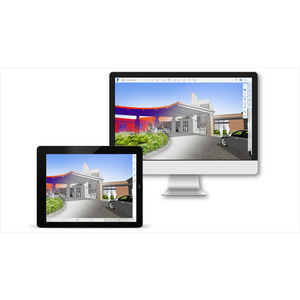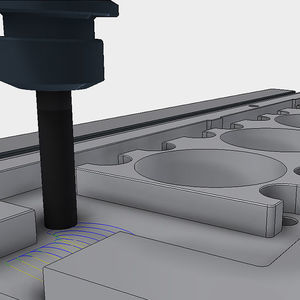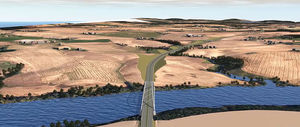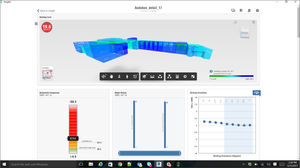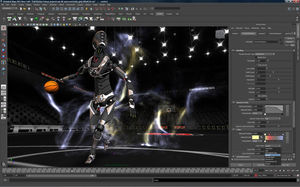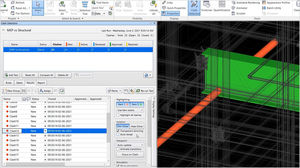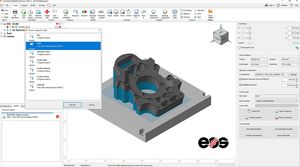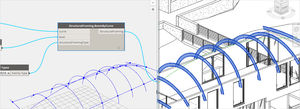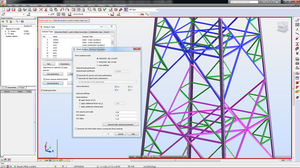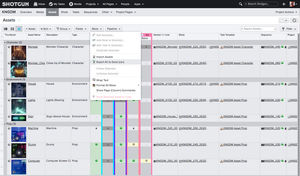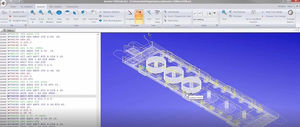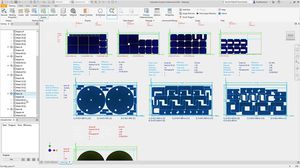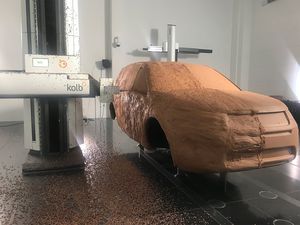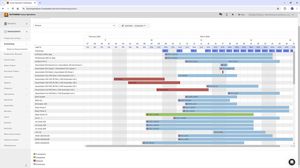
Factory software FACTORY DESIGNCADdesignquality
Add to favorites
Compare this product
Characteristics
- Function
- quality, CAD, design, planning, workflow management
- Applications
- process, for factory
- Type
- 3D, 2D
Description
Combine 2D and 3D CAD into powerful workflows to optimize your factory layout and gain ground in the areas that matter to you most–efficiency, throughput, and quality.
Close the loop between digital and physical
Area by area. Discipline by discipline. Data silo by data silo. For decades, that’s the way factories have been designed—the way they’re often still designed today. But from brownfield site to greenfield, the pressure is on: to mass customize, to do more with less, to digitize. And there’s an emerging importance of a modern factory planning approach. Of converging building and production information. And making information readily available.
Read how industry leaders are moving toward modernization to bring out the best from their factories–one step at a time–with Autodesk.
Free your team from factory planning chaos
Keep plans on track
Manage process complexity across stakeholders during a new build or retrofit so you can bring out the best from your factory with an optimized factory design.
Attain quality and efficiency
Simulate production plans and analyze material flow early on to optimize machine availability and line performance and increase manufacturing throughput.
Fast-track insights
Accelerate informed decision-making and improve time to market by making sure cross-disciplinary stakeholders can access and review designs efficiently.
Maximize your resources
Boost efficiency and free-up time for valuable tasks with access to a customizable equipment library and specialized tools purpose-built for factory design.
Catalogs
factory_design_suite_2013
4 Pages
Related Searches
- AUTODESK automation software
- AUTODESK management software
- AUTODESK analysis software
- AUTODESK process software
- Windows software solution
- AUTODESK CAD software
- AUTODESK control software
- AUTODESK real-time software
- AUTODESK cloud software
- AUTODESK design software
- AUTODESK 3D software
- Measurement software
- AUTODESK interface software
- Industrial software solution
- AUTODESK quality software
- AUTODESK simulation software
- AUTODESK visualization software
- AUTODESK programming software
- AUTODESK automated software
- AUTODESK development software
*Prices are pre-tax. They exclude delivery charges and customs duties and do not include additional charges for installation or activation options. Prices are indicative only and may vary by country, with changes to the cost of raw materials and exchange rates.











