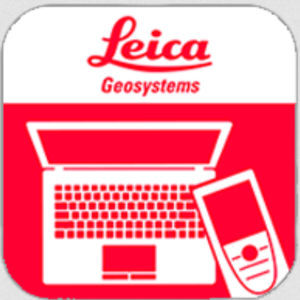
Measurement mobile app DISTO Plancreationdimensional measurement analysiscalculation
Add to favorites
Compare this product
Characteristics
- Function
- measurement, creation, dimensional measurement analysis, calculation
- Applications
- office
- Deployment mode
- on site
Description
The DISTO Plan app assists with the vital task of documenting and visualising measurements. This way the next steps of a project are easily planned.
Document Measurements Digitally
The Leica DISTO Plan app supports you in the important task of documenting your laser distance measurement, and it is even easier than with paper and pencil.
Dimensioning Objects in a Photo
Sketch on Photo
Using Leica DISTO Bluetooth® Smart technology, laser measurements can be assigned to the corresponding distance in a photo taken by tablet or smartphone. In this way, all results are documented and can be correctly assigned again in the office.
Create a Scaled Plan
Sketch plan
Simply sketch the situation on site with your fingers on your smartphone or tablet. Then take the appropriate laser measurements and assign the results to the lines in your sketch. The DISTO Plan app automatically adjusts the line lengths. A scaled plan is created, which is supplemented by the calculation of areas and perimeters. This makes it very easy to create a CAD-ready floor plan.
Measure and Create Plan in One Step
Smart Room
A special sensor integrated in the Leica DISTO X3, D5 and X6 enables the creation of precise floor plans just by measuring a room. Once all measurements have been taken clockwise - or anti-clockwise - the app automatically generates the floor plan. This is made possible by recording each individual measurement as well as the angle between two of these measurements.
Catalogs
No catalogs are available for this product.
See all of Leica Geosystems‘s catalogsExhibitions
Meet this supplier at the following exhibition(s):

Related Searches
- Automation software solution
- Management software solution
- Process software solution
- Windows software solution
- Control software solution
- Leica CAD software
- Real-time software solution
- Online software
- Design software solution
- 3D software solution
- Monitoring software solution
- Interface software
- Measurement software
- Quality software
- Visualization software solution
- Development software
- Network software solution
- Machine software
- Reporting software solution
- 2D software
*Prices are pre-tax. They exclude delivery charges and customs duties and do not include additional charges for installation or activation options. Prices are indicative only and may vary by country, with changes to the cost of raw materials and exchange rates.


















